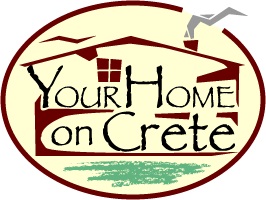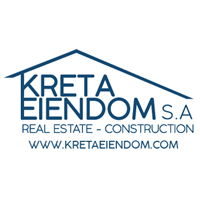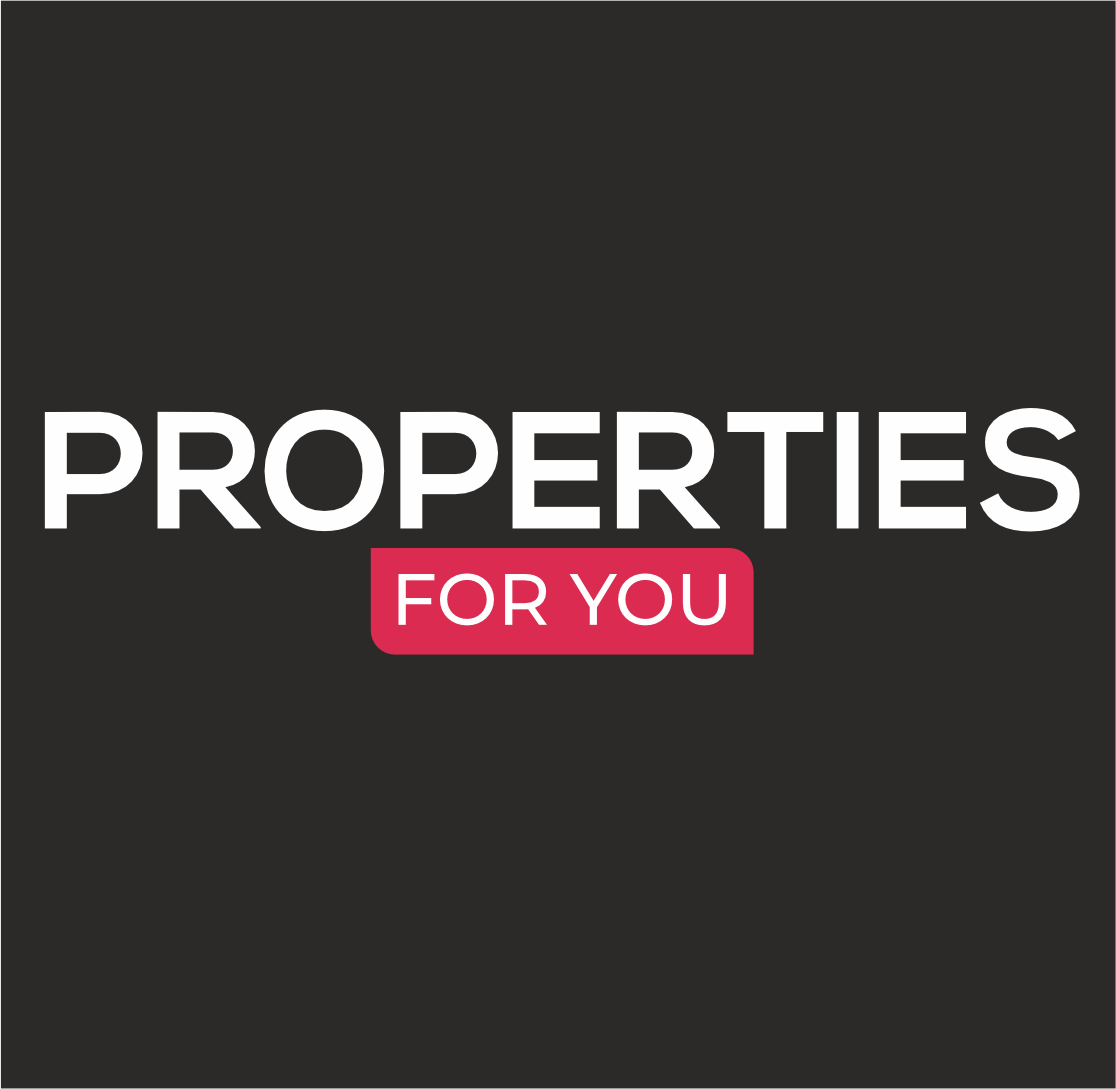
in the Play Store !
Sort
By default
1,500,000 €

Great detached villa close to sea and to Rethymno Crete. A 10 bedroom villa of 430 sqm on its own plot of land of 4002 sqm with panoramic uninterrupted views over the sea, Psiloritis Mountain and White Mountains. This good-sized villa is located at only 6 km from Rethymno city on a land of 400
280,000 €

Rethymno, Plot For Sale, 6.095 sq.m., View: Sea view, Distance from: Airport (m): 76000, Seaside (m): 1800, City (m): 6000, Price: 280.000€. Kreta Eiendom S.A.
235,000 €

This traditional stone house with an interior space of 120m² is located in the traditional village of Adele. It is within walking distance to all amenities and a short drive from Rethymno town and just 2km from the sandy beaches of Adele. The property is laid out over two-levels and was carefully