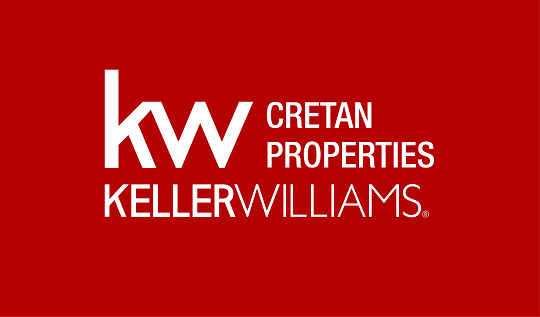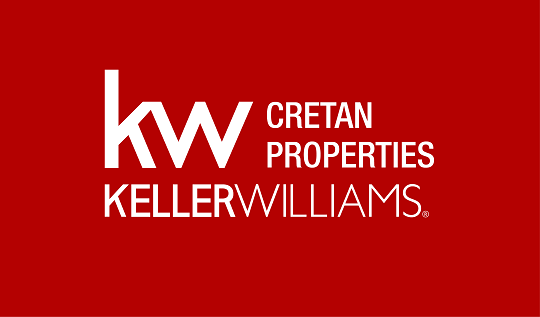
in the Play Store !
Sort
By default
210,000 €

For Sale, Plot Within Plan, in the area of Kissamos - Sfinari. The plot is Regular, Buildable, Sloping, Amphitheatrical, with a coverage ratio of 60%. Construction of up to 400 sq.m. Is permitted, with a maximum allowable building height of 7.5 meters. Suitable for commercial use, investment, tou
230,000 €

Villa For sale in Vamos - Litsarda. The Villa is 70 sq.m. And it is located on a plot of 450 sq.m.. It consists of: 2 bedrooms, 1 bathrooms, Air conditioning are also available, the energy certificate is: E, Swimming pool. Price: €230.000. Crete-Expert Real Estate Consulting O.E., contact phone: , e
500,000 €

For sale in Vamos. The is 140 sq.m. And it is located on a plot of 350 sq.m.. It consists of: 3 bedrooms, 2 bathrooms, while it has the following parkings: 1 Open, Air conditioning, Solar water system, Boiler are also available, the energy certificate is: Under publication, it has Sea, Mountain view
320,000 €

Villa For sale in Vamos. The Villa is 150 sq.m. And it is located on a plot of 216 sq.m.. It consists of: 3 bedrooms, 2 bathrooms, while it has the following parkings: 1 Open, Air conditioning, Solar water system are also available, the energy certificate is: B, it has Sea, Mountain view, Swimming p
115,000 €

Property code: 902021- For sale shop exclusively by Keller Williams Cretan Properties in the Nerokouros area, on Michail Korakas Street. The property consists of a ground floor of 87 sq.m. With a loft of 25 sq.m., located on a plot of 274 sq.m. And has a frontage of 6.5 meters, as well as 2 bathroo
1,890,000 €

In Krios Paleochora of the Municipality of Kantanos-Selino, an exceptionally attractive, amphitheatrical plot of land is offered for sale, just 10 meters from the sea. The plot boasts impressive dimensions, with a frontage of 950 meters and a depth of 780 meters, thus providing a unique opportunity
135,000 €

Exclusively For Sale by Keller Williams Cretan Properties: Ground Floor Apartment 65 sq.m. In a Residential Complex Located in a prime location in Vlacheronitissa, within the municipality of Platanias, we are delighted to present this remarkable 65 sq.m. Apartment, exclusively available for sale
200,000 €

The plot offered for sale in the area of Kolymvari is an excellent investment with countless development possibilities. This flat and buildable plot, with a facade of 11.21 meters and a depth of 55 meters, offers a level and spacious area for creative constructions. With the possibility of buildin
280,000 €

Villa For sale in Vamos. The Villa is 118 sq.m. And it is located on a plot of 419 sq.m.. It consists of: 3 bedrooms, 1 bathrooms, while it has the following parkings: 1 Open, Air conditioning, Solar water system are also available, the energy certificate is: B, Swimming pool. Price: €280.000. Crete
160,000 €

For Sale Exclusively by Keller Williams Cretan Properties, an old house in the historic village of Lakkoi. We present an excellent opportunity for those seeking a renovation project with strong potential. Although this house requires renovation, it offers an amazing basic structure and ample spac
950,000 €

Innovative Proposal Exclusively by Our Office, Kw Cretan Properties, and Fay Perogianni. Unique Villa in Kathiana Village. Welcome to a masterpiece of architecture and craftsmanship, where design harmonizes with natural beauty. Nestled in a private rural space, it offers an unparalleled retre
1,200,000 €

For Sale: Investment Touristic Property In The Old Town Of Chania, 407 sq.m., €1,200,000 An impressive investment property is offered for sale in the heart of the old town of Chania, with a total surface area of 407 sq.m. Built in 2002, this property, in addition to its exceptional location, ope
295,000 €

Maisonette For sale in Platanias - Modi. The Maisonette is 164 sq.m. And it is located on a plot of 362,87 sq.m.. It consists of: 3 bedrooms, 3 bathrooms, 1 kitchens, 1 living rooms, while it has the following parkings: 1 Open. The property was built in 2006 and it was renovated in 2018. Its heating
230,000 €

For sale exclusively by Keller Williams Cretan Properties, a stunning plot of land in the beautiful area of Kolympari - Ravdoucha. The plot with an area of 2,447 sq.m is located in an elevated position. Land plot has approved building permission for 186 sqm villa with a pool and impressive sea v
130,000 €

Exclusively For Sale by Keller Williams Cretan Properties: 1st Floor Apartment 64 sq.m. In a Residential Complex Located in a prime location in Vlacheronitissa, within the municipality of Platanias, we are delighted to present this remarkable 64 sq.m. Apartment, exclusively available for sale on
135,000 €

Exclusively For Sale by Keller Williams Cretan Properties: 1st Floor Apartment 65 sq.m. In a Residential Complex Located in a prime location in Vlacheronitissa, within the municipality of Platanias, we are delighted to present this remarkable 65 sq.m. Apartment, exclusively available for sale on
330,000 €

For sale, Land plot, in Kolimvari. The Land plot is Εven and Βuildable, For development, Flat, it has 25 m. Facade length, 50 m. Depth, the building factor is 0.4 and the coverage ratio is 0.7%. The maximum building allowance is 1500 sq.m.. It is suitable for Commercial use, Investment, Tourism deve
360,000 €

For Sale - Exclusive Listing By Keller Williams Cretan PROPERTIES First-floor apartment in a residential complex located in the area of Stalos-Nea Kydonia, with a total area of 133.61 sq.m. On the upper level of a complex, the apartment covers 133.61 sq.m, featuring an open and modern design.
1,100,000 €

Villa For sale, floor: Ground floor, 1st (2 Levels), in Armenoi. The Villa is 255 sq.m. And it is located on a plot of 1.350 sq.m.. It consists of: 4 bedrooms, 4 bathrooms, 4 wc, 1 kitchens, 1 living rooms, while it has the following parkings: 3 Open. Its heating is Personal with Fan coil, Air condi
394,000 €

Apartment For sale in Chania - Chalepa. The Apartment is 61 sq.m. And it is located on a plot of 750 sq.m.. It consists of: 2 bedrooms, 1 bathrooms, while it has the following parkings: 1 Open, the energy certificate is: Under publication. Price: €260.000. Crete-Expert Real Estate Consulting O.E., c
100,000 €

For sale is a plot of land located outside the plan in the area of Nea Kydonia - Stalos. The plot has a frontage of 47.04 meters and a depth of 100 meters, while the building potential reaches up to 188 sq.m. With a maximum building height of 7.5 meters. Suitable for residential use, it is situa
115,000 €

Exclusively for sale in Ano Stalos, a plot of land with a total area of 4601 sq.m. And a building of 197 sq.m. The property offers stunning views, combining the tranquility of the mountains with the endless beauty of the sea. Within the plot, there are also 60 olive trees. The area is surrounded by
110,000 €

For Sale Exclusively by Keller Williams Cretan Properties: A plot of land in Samonas, suitable for construction, with a total area of 2,347 square meters, allowing a building capacity of up to 240 square meters for a residence. This plot is amphitheatrically positioned, typically offering views i
95,000 €

For Sale Exclusively by Keller Williams Cretan Properties: A plot of land in Samonas, suitable for construction, with a total area of 1.234,25 square meters, allowing a building capacity of up to 400 square meters for a residence. The coverage coefficient is 60%, which permits the construction of