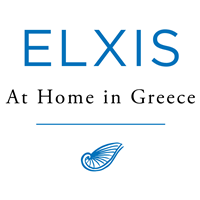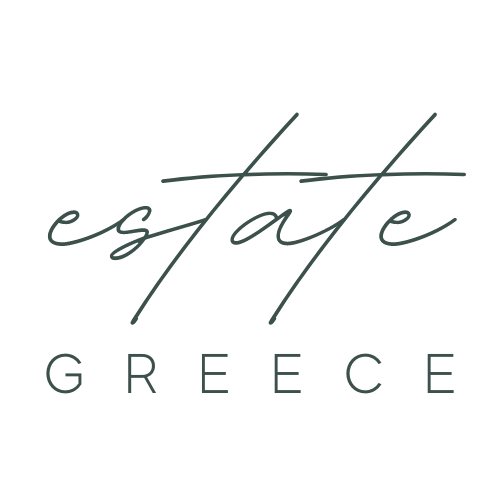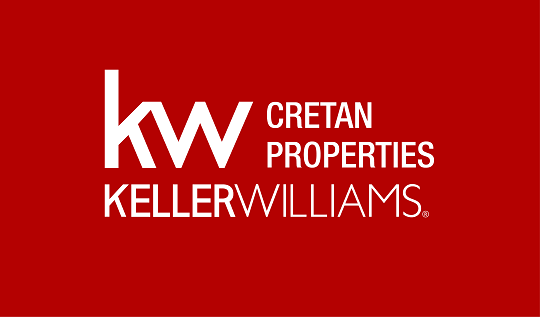
in the Play Store !
Sort
By default
158,000 €

The three-story stone-built house for sale in the settlement of Choumeri, Municipality of Rethymno, features a meticulously designed layout of spaces. Upon entering, you are welcomed by a bright and unified space that includes the living room and kitchen. Stone walls combined with a fireplace in th
330,000 €

In the south of Crete and with a fantastic view of Damnoni Bay, Villa Sunny Day features three bedrooms and a swimming pool. The 79 sqm villa with a 190 sqm plot was built in 2022 and is part of the Sunny Days complex, which consists of 6 independent villas, each with their own pools. The villa u
520,000 €

This three-bedroom villa in the village of Armeni, near Rethymno, offers serenity and is the ideal base for exploring the island's wonders. Just a stone's throw away from Rethymno and some of the most beautiful beaches on the island, the 190 sqm villa is developed on a 750 plot and expands over t
342,000 €

In the picturesque, cobbled streets of Rethymno Old Town, this townhouse emanates an ambience from a bygone era while offering all modern amenities. The 165 sqm townhouse unfolds over three floors, connected with an interior staircase, and offers a total of nine rooms, including five bedrooms and
584,000 €

Amazing sea views and a modern design are offered by this one of a kind summer getaway, ideally located in southern Crete. Elegance and spacious areas are provided in a home that settles seamlessly in with nature. The location is one of the few remaining prime spots available at the beautiful
575,000 €
For Sale Villa, Geropotamos 128sq.m ,Ground floor , 1 level/s ,2 Bedroom/s ,2 bath/s , 3 parking , 2023 built year , features: Security door, Fireplace, Bbq, Pets Allowed, Luxury, Bright, AirConditioning, Solar water system, Trees, Swimming pool, Back yard (Garden), New Construction, Holiday Home, A
1,200,000 €

Property features: The plot land is of 1,211.47 sqm and features a detached, fenced, luxurious ground floor residence arranged in levels with a gated entrance and a private driveway. Τhe building was constructed with the principles of bioclimatic architecture and consists of two independent apartmen
340,000 €

Newly build villa in Pigi with 3 bedrooms and 2 bathrooms, garden and a private swimming pool. A roof garden can be constructed on the top. Thevilla is 98 m2 in a plot of 400 m2Pigi is a traditional, well developed village and only 100 meters from the property are restaurants, supermarkets, pharmaci
210,000 €

Foinikas, Plakias, Villa For Sale, 50 sq.m., Property Status: Amazing, 1 Bedrooms 1 Bathroom(s), Heating: None, View: Sea view, Energy Certificate: Under publication, Floor type: Tiles, Type of door frames: Aluminum, Features: Electric Appliances, Double Glazed Windows, Balcony Cover, Balconies, For
120,000 €

Lappa, Argiroupoli, Renovation For Sale, 216 sq.m., In Plot 304 sq.m., Property Status: Needs total renovation, Energy Certificate: Not required, Features: Stonehouse, Traditional house, Back yard (Garden), Distance from: Airport (m): 60000, Seaside (m): 8500, City (m): 20000, Village (m): 0, Price:
275,000 €

Arkadi, Loutra, Villa For Sale, 80 sq.m., In Plot 200 sq.m., Property Status: Amazing, 2 Bedrooms 2 Bathroom(s), View: Sea view, Building Year: 2015, Energy Certificate: Under publication, Type of door frames: Aluminum, Features: Security door, Security alarm, Fireplace, Electric Appliances, Interna
2,350,000 €

Rethymno, Misiria, Residence complex For Sale, 654 sq.m., Property Status: Very Good, 3 Level(s), 11 Bedrooms (3 Master), 3 Kitchen(s), 9 Bathroom(s), Heating: Autonomous, Building Year: 2018, Energy Certificate: Under publication, Features: Jacuzzi, Internet Line, Electric Appliances, Playroom, Dou
350,000 €

Rethymno, Rethimno, Detached house For Sale, 165 sq.m., In Plot 20 sq.m., Property Status: Good, Floor: Ground floor, 2 Level(s), 5 Bedrooms 2 Bathroom(s), Heating: Autonomous - Petrol, Energy Certificate: Under publication, Floor type: Wooden floors + Tiles, Type of door frames: Aluminum, Features:
1,600,000 €

Rethymno, Tria Monastiria, Villa For Sale, 333 sq.m., In Plot 5945,4 sq.m., Property Status: Amazing, 3 Level(s), 5 Bedrooms (1 Master), 2 Kitchen(s), 4 Bathroom(s), Heating: Autonomous - Fan Coil, View: Sea view, Building Year: 2019, Energy Certificate: Under publication, Type of door frames: Alumi
850,000 €

Welcome to this charming property nestled in the heart of the historic Old Town of Rethymno, Crete. This unique building is a restored venetian mansion located on the first floor with a roof top terrace. In 2000 a full restoration of the building was made focusing on retaining original elements such
340,000 €

Escape to your own piece of paradise with this enchanting 2-bedroom house, perfectly situated just a 5-minute drive from the picturesque town of Agia Galini and the serene shores of Agios Georgios Beach in South Crete. Nestled on a generous plot of almost 7,000m² this two-story home offers a blend o
290,000 €

Stunning Maisonette in the Heart of Rethymno - For Sale exclusively by Keller Williams Cretan Properties! We present to you a unique maisonette in the heart of Rethymno, in the city center. The property spans three levels - ground floor, 1st, and 2nd floor, with a total area of 74 sq.m. And is si
260,000 €

For sale in Achlades of Rethymnon a house of 74 sqm on a plot of 272 sqm. It is located 28 km from the city of Rethymnon and in 10-15 minutes you can visit some of the most beautiful beaches of Crete. It is an excellent detached house, fully furnished and equipped which was divided in 2019 into 2
575,000 €

For sale in Rethymno, a new under construction luxury house of 128 sq.m. With a remaining building capacity of 72 sq.m., on a plot of 2.893 sq.m. With 29 productive olive trees. The villa is located in a quiet location with stunning panoramic unobstructed views to the hinterland of Rethymnon and t
340,000 €

For sale in Plakias Rethymnon, a Maisonette of 112 sqm just 50 meters from the beach of Plakias. This Maisonette is bright and comes for sale fully furnished and equipped. It belongs to a modern complex with beautiful common areas and a big communal swimming pool. It consists of an open-plan kitch
350,000 €

Rethymno, Fortetza, Detached house For Sale, 165 sq.m., In Plot 109 sq.m., Property Status: Good, Floor: Ground floor, 2 Level(s), 4 Bedrooms 1 Kitchen(s), 1 Bathroom(s), 1 Wc, Heating: Autonomous - Petrol, Balconies: 30 sq.m.,Building Year: 1940, Energy Certificate: Under publication, Floor type:
720,000 €

Rethymno, Fortetza, Residence complex For Sale, 175 sq.m., In Plot 75 sq.m., Property Status: Very Good, Floor: Ground floor, 3 Level(s), 2 Bedrooms 2 Kitchen(s), 2 Bathroom(s), 4 Wc, Heating: Autonomous - Electricity, Balconies: 5 sq.m.,Building Year: 1950, Energy Certificate: Under publication, F
280,000 €

Nikiforos Fokas , Prines, Detached house For Sale, 311 sq.m., In Plot 980 sq.m., Floor: Ground floor, 2 Level(s), 4 Bedrooms 1 Kitchen(s), 1 Bathroom(s), 1 Wc, Heating: None, Balconies: 40 sq.m.,Building Year: 1920, Energy Certificate: Under publication, Floor type: Tiles, Type of door frames: Wood
375,000 €

Kouloukonas, Damavolos, Villa For Sale, 190 sq.m., In Plot 250 sq.m., Property Status: Amazing, Floor: Ground floor, 2 Level(s), 3 Bedrooms 3 Kitchen(s), 3 Bathroom(s), 3 Wc, Heating: Autonomous - Petrol, Balconies: 30 sq.m.,View: Mountain View, Building Year: 1950, Energy Certificate: Under public