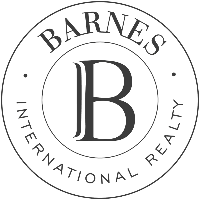
in the Play Store !
Sort
By default
990,000 €
Detached house For sale in Kifissia. The Detached house is 350 sq.m.. It consists of: 4 bedrooms, 5 bathrooms, 1 wc, 1 kitchens, 2 living rooms and it also has 1 parkings (1 Underground). The property was built in 2010, Underfloor heating, Air conditioning are also available, it has Alluminum frames
900,000 €
Detached house For sale, floor: Ground floor, Elevated Ground Floor, 1st (3 Levels), in Kifissia - Kato Kifisia. The Detached house is 303 sq.m. And it is located on a plot of 300 sq.m.. It consists of: 5 bedrooms (1 Master), 3 bathrooms, 1 wc, 1 kitchens, 2 living rooms and it also has 2 parkings (
600,000 €
Kifisia, luxurious 2-level maisonette, 150 sq m, 2008, with garden. It consists of 3 bedrooms, living room, living room, kitchen and 2 bathrooms. It has 2 fireplaces, storage room, closed garage and alarm. Price: €600.000. Ray White, contact phone: , email: , website:
2,200,000 €

A nice house with a 70’s feel, in a good location, in Kifisia. The property of 360sq.m. Is developed in two levels, is located on a plot of 1,000sq.m. And has a beautiful green garden. The house consists of a spacious reception area, a large living room with a fireplace and access to the veran
1,200,000 €

New Building In Kifisia 220T. M. On A Plot Of 370 Sq.M. In The Forest. It Has 4 Bedrooms, Fireplace, Smart Building Control System, Fan Coil Air Conditioning, Underfloor Heating. Closed Level Parking With 3 Places And Pre-Installation For Electric Car Charger. The House Is On 2 Levels And Under Con
750,000 €

House 480sqm for sale in Kifissia. In a 1400sqm plot, 240sqm elevated ground floor, 240sqm semi basement. Constructed in 1972, requires renovation. In a quiet neighborhood near Kifissia center, Nea erythrea central market, international schools. Great investment.