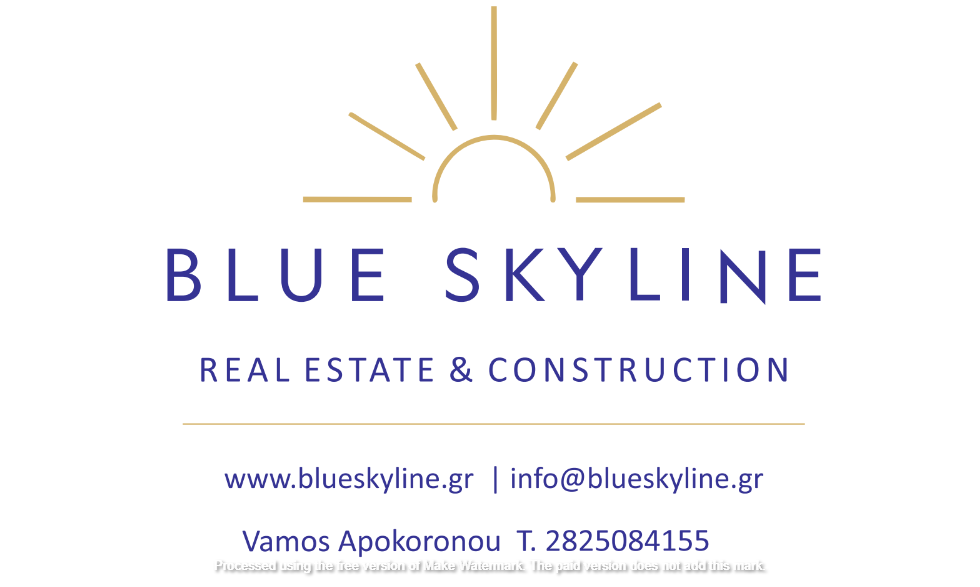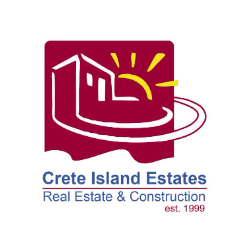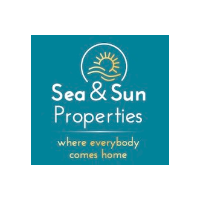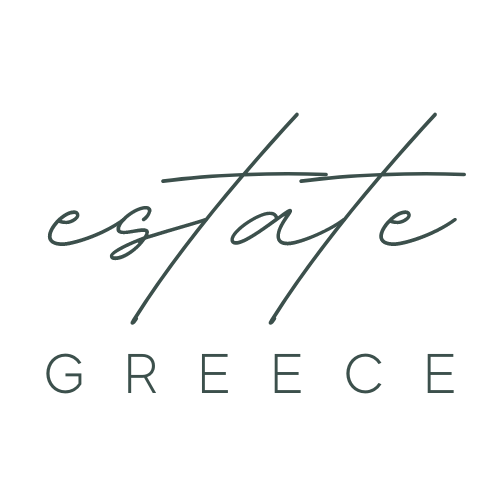
in the Play Store !
Sort
By default
470,000 €
Property Code 11-859. For sale Exclusively from our office, luxury under construction three-level maisonette of 148 sq.m. In Ano Souda, Chania. In the basement we find 2 bedrooms and 1 bathroom with two balconies of 7.92 sq.m. The ground floor consists of the single living room, 1 bathroom, as well
1,600,000 €
Property code 5-668. Stone-Built villa for sale in Falassarna, Kissamos, Chania. An exquisite villa with 4 independent bedrooms with unobstructed sea views, which can accommodate up to 8 adults and 3 extra beds for children. On the ground floor, the villa has a living room of 60 m², open kitchen
800,000 €
Property Code: 5-692. The new project under construction, in Pyrgos Psilonerou, Chania, consists of five luxurious villas of unique aesthetics overlooking the sea. The project includes two ground-floor houses with a private pool and three two-story houses with a basement and a pool. This partic
550,000 €
Property code: 5-683. The new under construction project, in Pirgos Psilonerou, Chania, consists of five luxury sea view villas of unique aesthetics. The project includes two ground floor residences with private swimming pool and three two-storey residences with basement and pool. This specif
470,000 €

For sale a wonderful detached villa in Litsarda built in 2016 and renovated in 2022/2023. Located in the bottom of the village within the verdant oasis of Litsarda in the lush countryside of Apokoronas, this magnificent private two story, 125.36 m2 villa basks on the warmth of the Cretan sun. Whi
499,000 €

This beautiful three-bedroom villa is situated high above the sea in Kefalas and offers amazing and forever unobstructed sea and mountain views both from the home as well as from the spacious private pool deck. The home is easy walking distance to the village with its taverna, kafenion, and well-sto
730,000 €

We offer you for sale a well designed detached two-storey house with a surface of 189 m2 built on a plot of 3305.26 m2. The house was completed in 2009 and it is located outskirts of Kalyves in Apokoronas region. It offers a lot of privacy yet is only 1.2 km away from the center of lively Kalyves to
480,000 €

On a quiet road in the village of Kounoupidiana, just a 10-minute drive from the city of Chania, this villa with a surface area of 275 sqm is built within a garden of 485 sqm. Spread over 3 levels, it includes spacious reception areas with a living room equipped with an energy fireplace, a dining
720,000 €

Overlooking the orange groves of Varypetro, this elegant and modern newly built villa spanning 240 sqm was built with meticulous attention to detail. On the first floor, a spacious reception area with a living room and energy-efficient fireplace welcomes you with warmth and comfort. Adjacent, a din
310,000 €

This complex of 6 luxury suites and 4 Villas is located in a quiet area in the village of Kalives Apokoronas. The villas all vary in size, all have panoramic sea views and private ownership. The total plot area is 2468m2 and the total building area of the complex is 1235.87m2 . Each villa is loca
290,000 €

Detached 2 bedroom bungalow with gardens and mountain views. The owners have maintained and updated this property with a great deal of thought and care to create an immaculate, extremely energy efficient home, ideal for comfortable long term living. Inside: enter into the open plan living area
165,000 €

Hidden away in a little cul de sac, this charming village house with garden and incredible mountain views from the roof terrace has so much potential for a variety uses, making it a very interesting project. From a comfortable term home with garden to grow your own vegetables, or 2 properties to liv
835,000 €

Description This is a modern and beautifully maintained villa completed in 2014 by a high-quality local builder. It is sat on an extensive private plot with unrivalled Sea views across Souda Bay and to the White Mountain Range. With 3 bedrooms, spacious living areas, several outdoor terraces and se
229,000 €

This lovely, detached villa is located in a quiet area on the outskirts of the village of Dramia. The property is spread over three levels and has amazing sea and mountain views and is only a short drive to the beach and all necessary amenities. On the ground or basement level is a double bedroom
83,000 €

A lovely traditional village home, located in the heart of Kefalas village with the potential of becoming a comfortable home with a garden and swimming pool. The property has three separate buildings, none connected, with a common courtyard. The first main building was used as living area, the se
230,000 €

A Lovely property located in the heart of the traditional village of Tzitzifes Apokoronas. This traditional village house has been renovated but still has the potential, with a little extra work, to become an amazing property full of character and charm. The traditional heavy wooden door at the e
540,000 €

A Spacious well maintained stone villa for sale in Plaka Apokoronas. Located in a quiet area with outstanding sea views, with beautiful, landscaped garden with a private pool, this home is the perfect location for a permanent or summer home. An Impressive stone arch frames the main entryway leadi
550,000 €

A brand-new project of a villa in Kefalas. On a large plot of approx. 5000 sq m, nestled within the green countryside of Apokoronas, a brand-new project of a bit more than 150 sq m, with one level, two beds and three baths. One swimming pool of more than 50 sq m at the feet of the villa and a gre
1,200,000 €

This 200 sqr.m. Villa on 4 acres of land, is surrounded by wonderful green fields and a breathtaking view of the ocean. The villa has three beautiful, bright and spacious bedrooms. Two of them have a double bed, while the other one has two single beds. One of the three bedrooms also has a walk-i
120,000 €

This great investment opportunity is located at the heart of Apokoronas, in Nerochori, a beautiful and quiet village, surrounded by nature. The property needs a complete renovation providing an exceptional opportunity for a prosperous investment or an ideal house for your family. The property
280,000 €

Located in the heart of Kefalas village, this spacious house has 118m2 of living space and elegant design. The property is on a 1.350,36 plot along with 3 other homes. The property features 3 bedrooms and 2 bathrooms all in one level. Entering the house, you be facing an open plan area which inc
485,000 €

Located in the beautiful seaside village of Kalyves, this secluded luxurious Villa is surounded by lush countryside and offers breathtaking mountain and sea views. The property provides 76.8 sqms of living area and features 2 Bedrooms and 1 Bathroom. The bedrooms are comfortable and offer plenty
320,000 €

Located in the heart of Kefalas village, this homey maisonette has 145 m2 of living space and elegant design. The property is on a 1.350,36 plot along with 3 other homes. Laid out over 3 different levels the property features 3 bedrooms and 3 bathrooms in total. The house is quite modern in its
320,000 €

In the village of Chorafakia in Akrotiri, peninsula near Chania. In a pieceful and quite place there is a complex of 5 villas varying from 2 to 3 bedrooms each. It is an exclusive collection of five individually designed villas that form their own private complex in a plot of total area 2.285 m2.