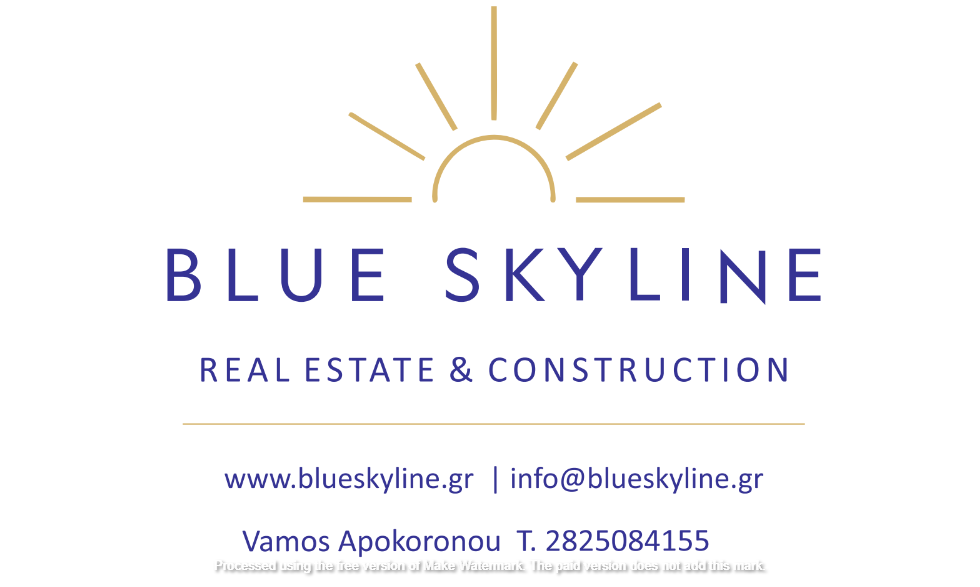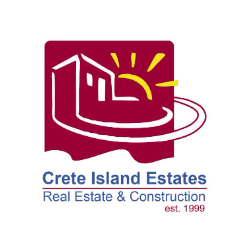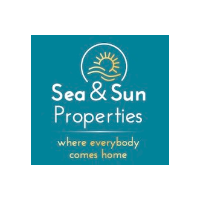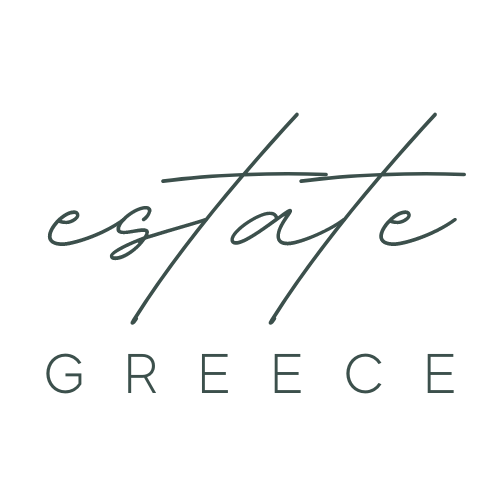
in the Play Store !
Sort
By default
499,000 €

This beautiful three-bedroom villa is situated high above the sea in Kefalas and offers amazing and forever unobstructed sea and mountain views both from the home as well as from the spacious private pool deck. The home is easy walking distance to the village with its taverna, kafenion, and well-sto
730,000 €

We offer you for sale a well designed detached two-storey house with a surface of 189 m2 built on a plot of 3305.26 m2. The house was completed in 2009 and it is located outskirts of Kalyves in Apokoronas region. It offers a lot of privacy yet is only 1.2 km away from the center of lively Kalyves to
480,000 €

On a quiet road in the village of Kounoupidiana, just a 10-minute drive from the city of Chania, this villa with a surface area of 275 sqm is built within a garden of 485 sqm. Spread over 3 levels, it includes spacious reception areas with a living room equipped with an energy fireplace, a dining
720,000 €

Overlooking the orange groves of Varypetro, this elegant and modern newly built villa spanning 240 sqm was built with meticulous attention to detail. On the first floor, a spacious reception area with a living room and energy-efficient fireplace welcomes you with warmth and comfort. Adjacent, a din
295,000 €

Two newly renovated village houses available to purchase separately or together, due to be completed by January 2024. House 1: from the courtyard garden you enter through the stone arch front door into the lounge area. To the back via another arch is a cosy snug area. Above this space is a mez
310,000 €

This complex of 6 luxury suites and 4 Villas is located in a quiet area in the village of Kalives Apokoronas. The villas all vary in size, all have panoramic sea views and private ownership. The total plot area is 2468m2 and the total building area of the complex is 1235.87m2 . Each villa is loca
290,000 €

Detached 2 bedroom bungalow with gardens and mountain views. The owners have maintained and updated this property with a great deal of thought and care to create an immaculate, extremely energy efficient home, ideal for comfortable long term living. Inside: enter into the open plan living area
165,000 €

Hidden away in a little cul de sac, this charming village house with garden and incredible mountain views from the roof terrace has so much potential for a variety uses, making it a very interesting project. From a comfortable term home with garden to grow your own vegetables, or 2 properties to liv
835,000 €

Description This is a modern and beautifully maintained villa completed in 2014 by a high-quality local builder. It is sat on an extensive private plot with unrivalled Sea views across Souda Bay and to the White Mountain Range. With 3 bedrooms, spacious living areas, several outdoor terraces and se
229,000 €

This lovely, detached villa is located in a quiet area on the outskirts of the village of Dramia. The property is spread over three levels and has amazing sea and mountain views and is only a short drive to the beach and all necessary amenities. On the ground or basement level is a double bedroom
230,000 €

A Lovely property located in the heart of the traditional village of Tzitzifes Apokoronas. This traditional village house has been renovated but still has the potential, with a little extra work, to become an amazing property full of character and charm. The traditional heavy wooden door at the e
540,000 €

A Spacious well maintained stone villa for sale in Plaka Apokoronas. Located in a quiet area with outstanding sea views, with beautiful, landscaped garden with a private pool, this home is the perfect location for a permanent or summer home. An Impressive stone arch frames the main entryway leadi
550,000 €

A brand-new project of a villa in Kefalas. On a large plot of approx. 5000 sq m, nestled within the green countryside of Apokoronas, a brand-new project of a bit more than 150 sq m, with one level, two beds and three baths. One swimming pool of more than 50 sq m at the feet of the villa and a gre
500,000 €

Located in the popular village of Plaka, in the lush region of Apokorona, this luxury villa has a little more 142.93sqm of living space and offers amazing sew views. The property combine island charm and modern comfort, is spread over 3 levels and features 3 bedrooms and 2 bathrooms in total. T
425,000 €

An off-plans maisonette by the sea in Gerani This two-floor villa will be part of a complex project that will be built on a long stretch of land right on the edge of the sandy beach of Gerani. This two-story villa will have a total size of 137,65 sq.m., two bedrooms, two bathrooms, and a swimmi
310,000 €

A two-bedroom suite with a pool in Kalyves. Part of a beautiful new complex that is built on an amphitheatrical plot at the outskirts of the village of Kalyves, this single - floor, 91,67 sq m semi-detached residence offers unmatched views of the seaside that lies almost at arm’s reach from the c
425,000 €

An off-plans maisonette by the sea in Gerani This two-floor villa is part of a complex project that will be built on a long stretch of land right on the edge of the sandy beach of Gerani. This two-story villa will have a total size of 137,65 sq.m., two bedrooms, two bathrooms and a swimming poo
510,000 €

An off-plan maisonette by the sea in Gerani This two-floor villa will be part of a complex project that will be built on a long stretch of land right on the edge of the sandy beach of Gerani. This two-story villa will have a total size of 168,73 sq m, three bedrooms, three bathrooms and a swimm
485,000 €

Located in the beautiful seaside village of Kalyves, this secluded luxurious Villa is surounded by lush countryside and offers breathtaking mountain and sea views. The property provides 76.8 sqms of living area and features 2 Bedrooms and 1 Bathroom. The bedrooms are comfortable and offer plenty
510,000 €

An off-plans maisonette by the sea in Gerani This two-floor villa will be part of a complex project that will be built on a long stretch of land right on the edge of the sandy beach of Gerani. This two-story villa will have a total size of 168,73 sq m, three bedrooms, three bathrooms, and a swi
515,000 €

An off-plans maisonette by the sea in Gerani This two-floor villa is part of a complex project that will be built on a long stretch of land right on the edge of the sandy beach of Gerani. This two-story villa will have a total size of 168,73 sq.m., three bedrooms, three bathrooms and a swimming
320,000 €

Located in the heart of Kefalas village, this homey maisonette has 145 m2 of living space and elegant design. The property is on a 1.350,36 plot along with 3 other homes. Laid out over 3 different levels the property features 3 bedrooms and 3 bathrooms in total. The house is quite modern in its
320,000 €

In the village of Chorafakia in Akrotiri, peninsula near Chania. In a pieceful and quite place there is a complex of 5 villas varying from 2 to 3 bedrooms each. It is an exclusive collection of five individually designed villas that form their own private complex in a plot of total area 2.285 m2.
420,000 €

N the village of Chorafakia in Akrotiri, peninsula near Chania. In a pieceful and quite place there is a complex of 5 villas varying from 2 to 3 bedrooms each. It is an exclusive collection of five individually designed villas that form their own private complex in a plot of total area 2.285 m2.