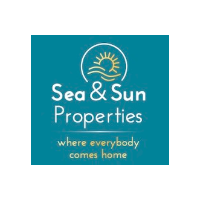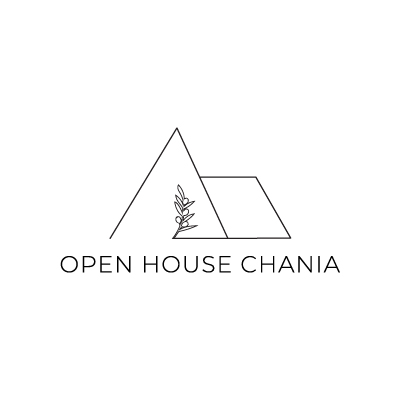
in the Play Store !
Sort
By default
630,000 €
Luxury villa with private pool and stunning sea views in the village Almyrida. Built in 2005 the villa is on 2 floors. The ground floor comprises a large light open plan kitchen, lounge and dining area with cream floor tiles and white walls throughout. From the living area double patio doors open
675,000 €

Located in the beautiful coastal village of Almyrida, in Apokorona, this stunning stone villa is developed over 3 floors, with a total living space of 185m² and sitting on a 828m² private plot. The property features 4 bedrooms and 2 bathrooms in total. The bedrooms are spacious and with elegantly
750,000 €

A modern villa with a pool in Almyrida A gentle slope, a plot of more than 3,000 sq m, a stone villa of approx. 230 sq m, two levels, a 60 sq m swimming pool, and an outdoor sitting area between the two…Yes between the two levels. This modern stone villa is one of the originals. Not much of su
880,000 €

Villa For sale, floor: Ground floor, 1st (2 Levels), in Vamos - Almirida. The Villa is 225 sq.m. And it is located on a plot of 280 sq.m.. It consists of: 4 bedrooms, 3 bathrooms, 3 wc, 1 kitchens, while it has the following parkings: 1 Open. Its heating is Central with Oil, the energy certificate i
1,000,000 €

Villa For sale, floor: Basement, Ground floor, 1st (3 Levels), in Vamos - Almirida. The Villa is 300 sq.m. And it is located on a plot of 2.000 sq.m.. It consists of: 4 bedrooms, 3 bathrooms, 3 wc, while it has the following parkings: 1 Open. Its heating is Central with Oil, Air conditioning, Solar
3,500,000 €

We are thrilled to present for sale, a dreamy villa of 366 sq.m on a private plot of 4000 sq.m in Almyrida Chania. This exquisite villa offers generous panoramic views of the Cretan Sea, the bay of Souda and the Lefka Ori. The villa is newly built and is for sale fully and luxuriously furnished an
500,000 €

This 128 sq.m. Villa is part of a complex of villas with stunning panoramic sea and mountain views located in one of the most popular holiday areas of Apokoronas in Plaka village. The villa complex has an Eot license and includes five villas each with a private swimming pool and parking. Each villa