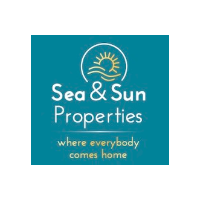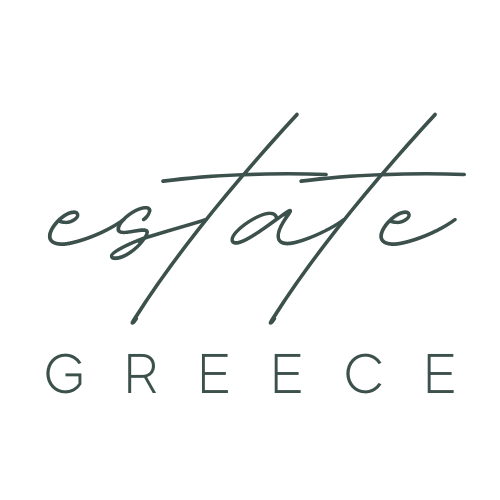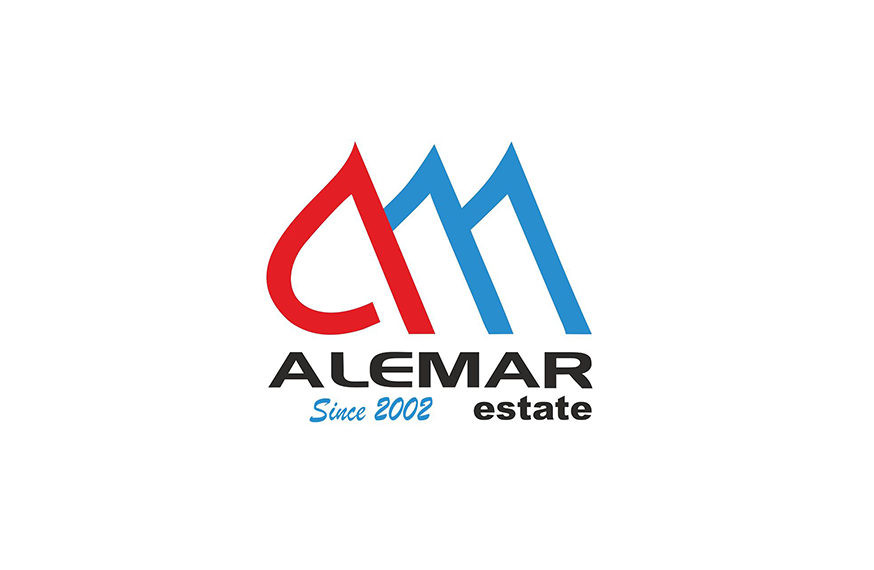
in the Play Store !
Sort
By default
413,580 €

Located in the wonderful and quiet area of Koumpes, very close to Chania Center, this amazing Off-plan 3rd and 4th floor apartment is a great opportunity to own a newly build quality property in Chania. The building will have a basement with storage rooms for all the apartments, while the ground
137,576 €

Located in the wonderful and quiet area of Koumpes, very close to Chania Center, this amazing Off-plan 2nd floor studio-apartment is a great opportunity to own a newly build quality property in Chania. The building will have a basement with storage rooms for all the apartments, while the ground
425,000 €

An off-plans maisonette by the sea in Gerani This two-floor villa will be part of a complex project that will be built on a long stretch of land right on the edge of the sandy beach of Gerani. This two-story villa will have a total size of 137,65 sq.m., two bedrooms, two bathrooms, and a swimmi
310,000 €

A two-bedroom suite with a pool in Kalyves. Part of a beautiful new complex that is built on an amphitheatrical plot at the outskirts of the village of Kalyves, this single - floor, 91,67 sq m semi-detached residence offers unmatched views of the seaside that lies almost at arm’s reach from the c
425,000 €

An off-plans maisonette by the sea in Gerani This two-floor villa is part of a complex project that will be built on a long stretch of land right on the edge of the sandy beach of Gerani. This two-story villa will have a total size of 137,65 sq.m., two bedrooms, two bathrooms and a swimming poo
510,000 €

An off-plan maisonette by the sea in Gerani This two-floor villa will be part of a complex project that will be built on a long stretch of land right on the edge of the sandy beach of Gerani. This two-story villa will have a total size of 168,73 sq m, three bedrooms, three bathrooms and a swimm
485,000 €

Located in the beautiful seaside village of Kalyves, this secluded luxurious Villa is surounded by lush countryside and offers breathtaking mountain and sea views. The property provides 76.8 sqms of living area and features 2 Bedrooms and 1 Bathroom. The bedrooms are comfortable and offer plenty
510,000 €

An off-plans maisonette by the sea in Gerani This two-floor villa will be part of a complex project that will be built on a long stretch of land right on the edge of the sandy beach of Gerani. This two-story villa will have a total size of 168,73 sq m, three bedrooms, three bathrooms, and a swi
515,000 €

An off-plans maisonette by the sea in Gerani This two-floor villa is part of a complex project that will be built on a long stretch of land right on the edge of the sandy beach of Gerani. This two-story villa will have a total size of 168,73 sq.m., three bedrooms, three bathrooms and a swimming
320,000 €

Located in the heart of Kefalas village, this homey maisonette has 145 m2 of living space and elegant design. The property is on a 1.350,36 plot along with 3 other homes. Laid out over 3 different levels the property features 3 bedrooms and 3 bathrooms in total. The house is quite modern in its
155,000 €

A unique piece of land inside the residential zone in Kalives This 400 m2 private plot that can build up to 320 m2, is situated on a sweet spot, within the residential zone of the coastal village of Kalives and a few steps away from the beach. It is a flat piece of land, part of a bigger plot,
250,000 €

This amazing apartment is located in the highly sought-after area of Chalepa in Chania, in a nice and quiet neighbourhood and offers 120.50 sq.m. Of living space. The apartment is situated on the 1st floor and features 3 bedrooms, 1 bathroom, 1 Wc and a generous open-plan kitchen, sitting and living
250,000 €

This amazing apartment is located in the highly sought-after area of Chalepa in Chania, in a nice and quiet neighbourhood and offers 120.50 sq.m. Of living space. The apartment is situated on the 2nd floor and features 3 bedrooms, 1 bathroom, 1 Wc and a generous open-plan kitchen, sitting and living
784,000 €

Welcome to Ocean-16, a new unique, development of sixteen luxury apartments, villas and penthouses that are unlike any other. Each of the properties is completely individualized by its own design and layout and is built using the best materials and construction techniques. All units have their own
595,000 €

Welcome to Ocean-16, a new unique, development of sixteen luxury apartments, villas and penthouses that are unlike any other. Each of the properties is completely individualized by its own design and layout and is built using the best materials and construction techniques. All units have their own
650,000 €

Welcome to Ocean-16, a new unique, development of sixteen luxury apartments, villas and penthouses that are unlike any other. Each of the properties is completely individualized by its own design and layout and is built using the best materials and construction techniques. All units have their own
465,000 €

Welcome to Ocean-16, a new unique, development of sixteen luxury apartments, villas and penthouses that are unlike any other. Each of the properties is completely individualized by its own design and layout and is built using the best materials and construction techniques. All units have their own
560,000 €

Welcome to Ocen-16, a new unique, development of sixteen luxury apartments, villas and penthouses that are unlike any other. Each of the properties is completely individualized by its own design and layout and is built using the best materials and construction techniques. All units have their own p
540,000 €

A Spacious well maintained stone villa for sale in Plaka Apokoronas. Located in a quiet area with outstanding sea views, with beautiful, landscaped garden with a private pool, this home is the perfect location for a permanent or summer home. An Impressive stone arch frames the main entryway leadi
320,000 €

In the village of Chorafakia in Akrotiri, peninsula near Chania. In a pieceful and quite place there is a complex of 5 villas varying from 2 to 3 bedrooms each. It is an exclusive collection of five individually designed villas that form their own private complex in a plot of total area 2.285 m2.
420,000 €

N the village of Chorafakia in Akrotiri, peninsula near Chania. In a pieceful and quite place there is a complex of 5 villas varying from 2 to 3 bedrooms each. It is an exclusive collection of five individually designed villas that form their own private complex in a plot of total area 2.285 m2.
3,100,000 €

Property Code: 5-705 - Villa For Sale in Georgioupoli Argiromouri for € 3.100.000 . This 400 sq. M. Furnished Villa consists of 3 levels and features 4 Bedrooms, an open-plan kitchen/living room, 5 bathrooms and a Wc. The property also boasts view of the Sea, Window frames: Aluminium, parking, gar
420,000 €

Villa For sale in Nea Kidonia - Stalos. The Villa is 150 sq.m. And it is located on a plot of 2.000 sq.m.. It consists of: 3 bedrooms, 2 bathrooms, while it has the following parkings: 1 Open, Air conditioning, Solar water system, Boiler are also available, the energy certificate is: Under publicati
230,000 €

Villa For sale in Vamos - Litsarda. The Villa is 70 sq.m. And it is located on a plot of 450 sq.m.. It consists of: 2 bedrooms, 1 bathrooms, Air conditioning are also available, the energy certificate is: E, Swimming pool. Price: €230.000. Crete-Expert Real Estate Consulting O.E., contact phone: , e